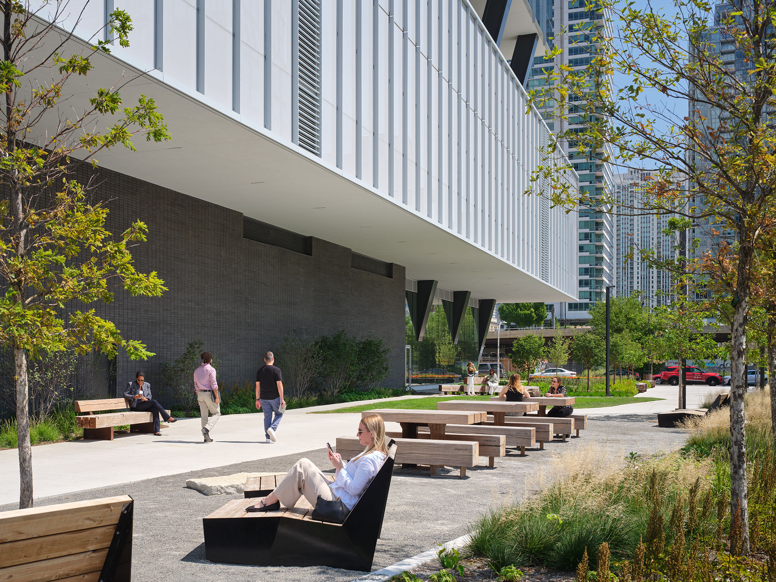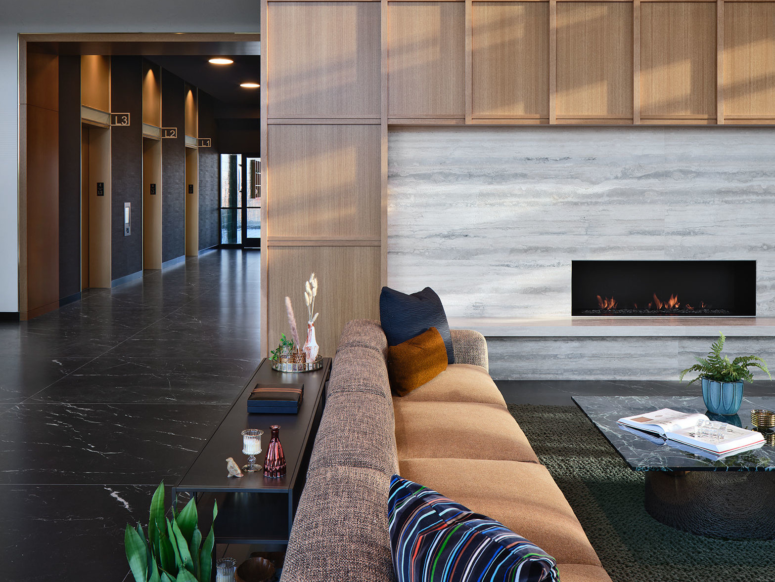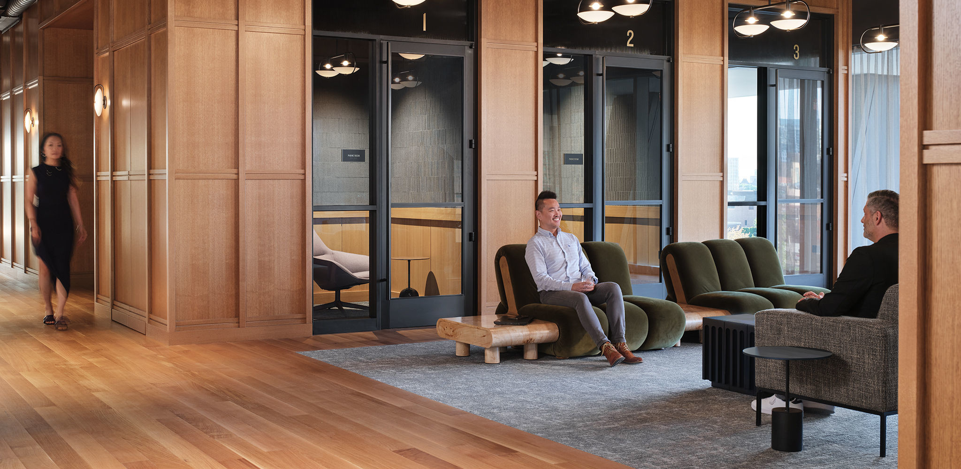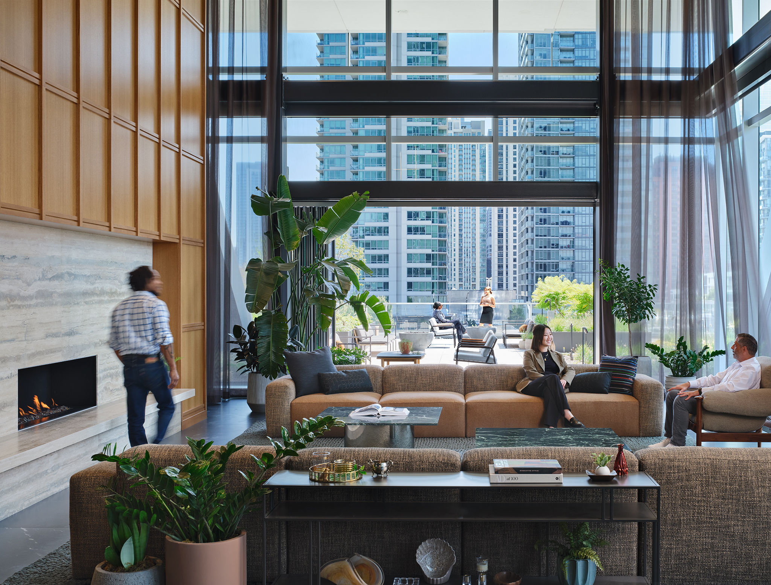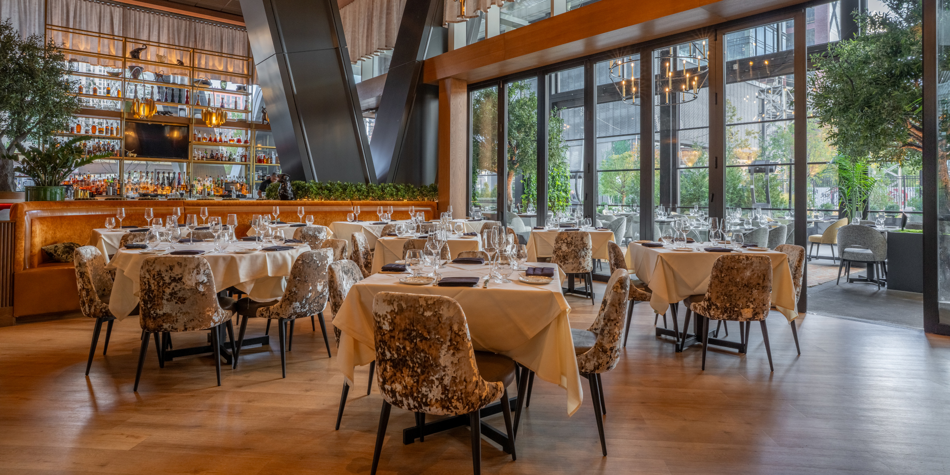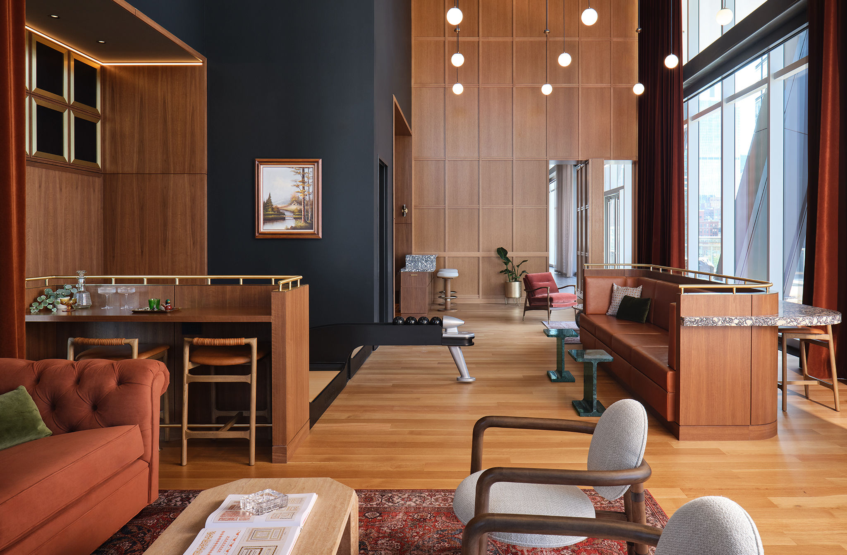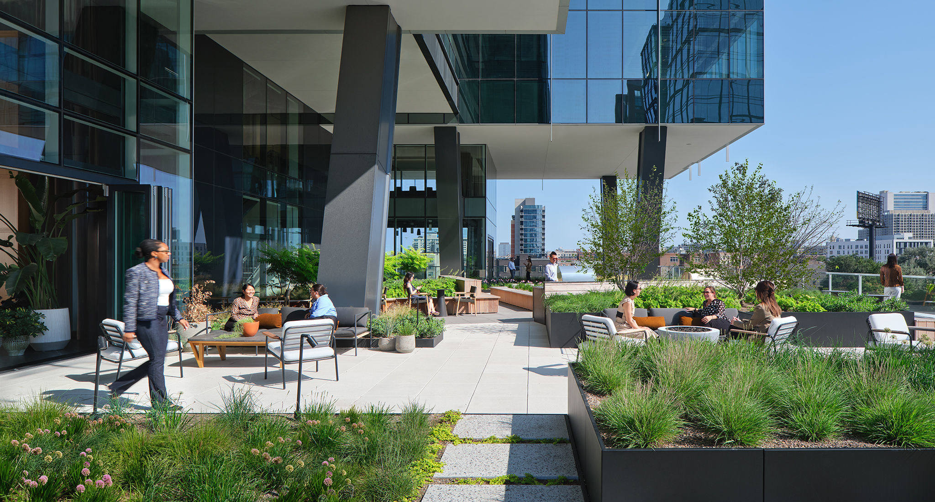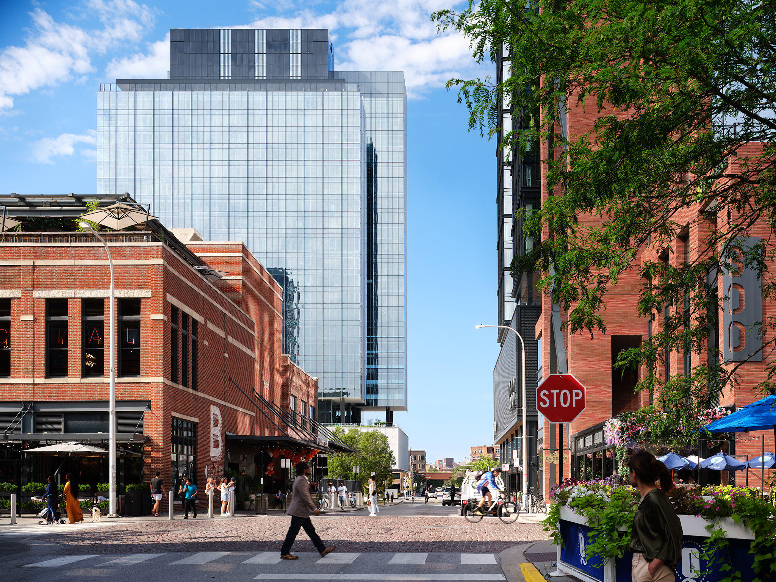
WORLD
CLASS
OFFICE
Designed by Gensler and developed by Sterling Bay as the most efficient professional services building in the market, 360 N Green provides 500,000 SF of modern office with curated amenities to create an environment for your business to thrive.
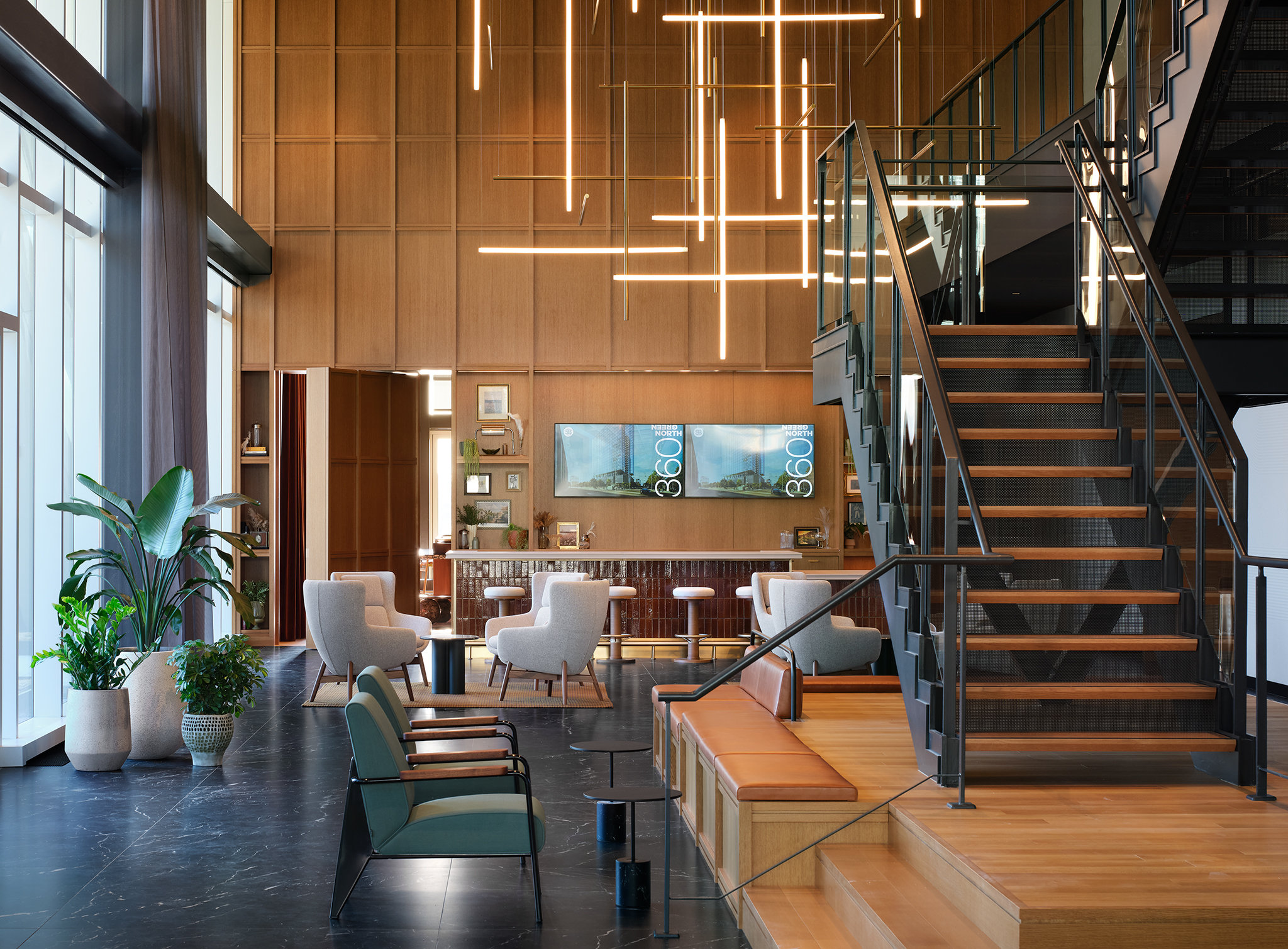
Interactive Building Stacking Plan
| Floor: | Level 1 – Ground |
| Available (RSF): | – |
| Details: |
|
| Floor: | Level 2/3 – Parking |
| Available (RSF): | – |
| Details: | 90 parking spots (16 EV) |
| Floor: | Level 2/3 – Parking |
| Available (RSF): | – |
| Details: | 90 parking spots (16 EV) |
| Floor: | Level 4/5 – Amenity |
| Available (RSF): | – |
| Details: |
|
| Floor: | Level 4/5 – Amenity |
| Available (RSF): | – |
| Details: |
|
| Floor: | Level 6 – Office |
| Available (RSF): | 26,239 |
| Details: |
|
| Floor: | Level 7 – Office |
| Available (RSF): | 26,239 |
| Details: |
|
| Floor: | Level 8 – Office |
| Available (RSF): | – |
| Details: | Leased – Alliant Insurance |
| Floor: | Level 9 – Office |
| Available (RSF): | 12,414 |
| Details: |
|
| Floor: | Level 10 |
| Available (RSF): | – |
| Details: | Leased – Greenberg Traurig |
| Floor: | Level 11 |
| Available (RSF): | – |
| Details: | Leased – Greenberg Traurig |
| Floor: | Level 12 |
| Available (RSF): | – |
| Details: | Leased – Greenberg Traurig |
| Floor: | Level 13 |
| Available (RSF): | – |
| Details: | Leased – Greenberg Traurig |
| Floor: | Level 14 – Office |
| Available (RSF): | 12,886 |
| Details: |
|
| Floor: | Level 15 |
| Available (RSF): | – |
| Details: | Full floor with 2 private terraces totaling 772 SF |
| Floor: | Level 16 |
| Available (RSF): | – |
| Details: | Leased – BCG |
| Floor: | Level 17 |
| Available (RSF): | – |
| Details: | Leased – BCG |
| Floor: | Level 18 |
| Available (RSF): | – |
| Details: | Leased – BCG |
| Floor: | Level 19 |
| Available (RSF): | – |
| Details: | Leased – BCG |
| Floor: | Level 20 |
| Available (RSF): | – |
| Details: | Leased – BCG |
| Floor: | Level 21 |
| Available (RSF): | – |
| Details: | Leased – BCG |
| Floor: | Level 22 |
| Available (RSF): | – |
| Details: | Leased – BCG |
| Floor: | Level 23 |
| Available (RSF): | – |
| Details: | Leased – BCG |
| Floor: | Level 24 |
| Available (RSF): | – |
| Details: | Leased – BCG |
| Floor: | Level 25 – Mechanical |
| Available (RSF): | – |
| Details: | – |
Interactive Building Stacking Plan
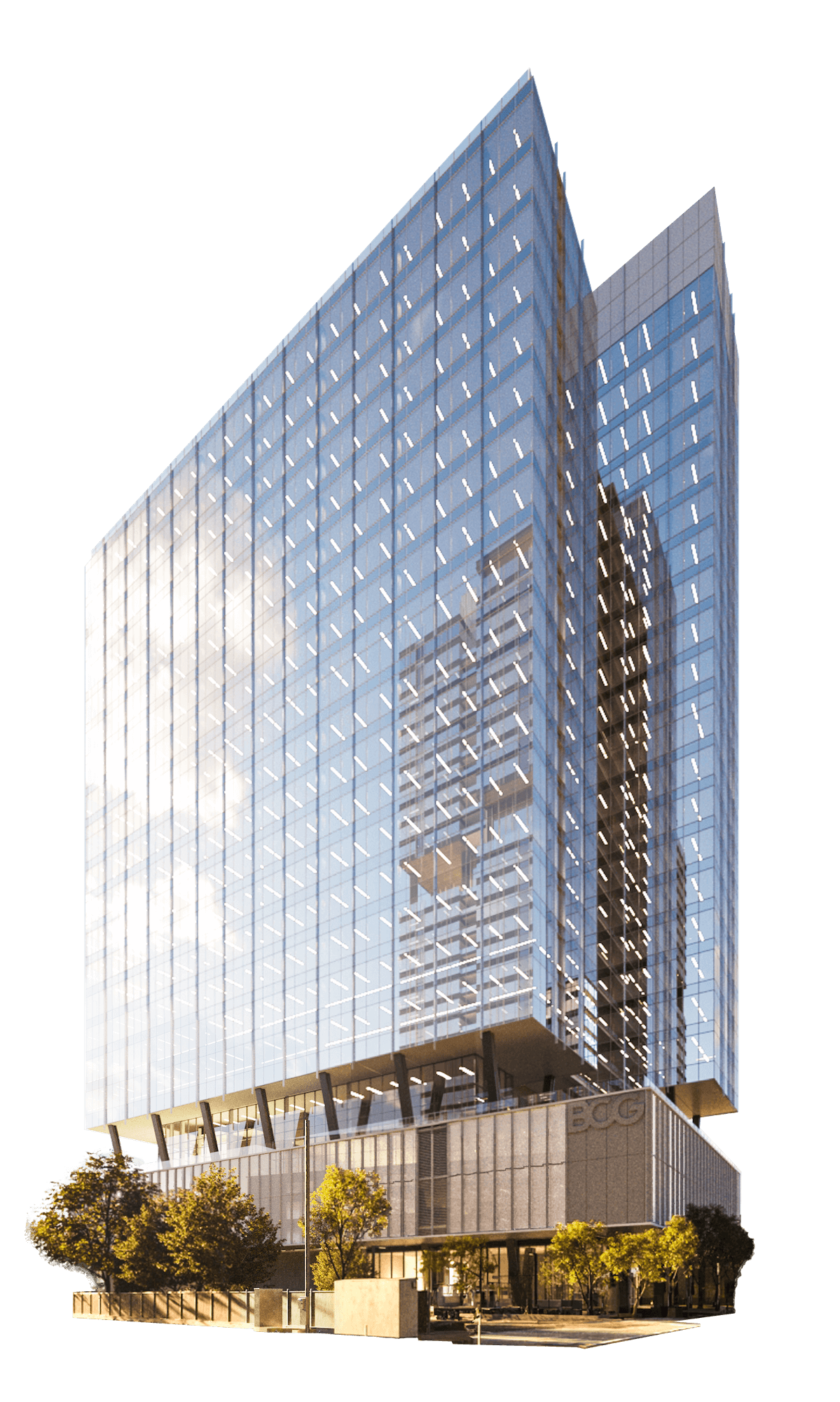

LEVEL UP TO 360
THE 360 AMENITY EXPERIENCE
Amenities are as vital as compensation packages when it comes to attracting and retaining talent. From wellness initiatives to hospitality offerings that blur the lines between day job and nightlife, you’ll find it all here.
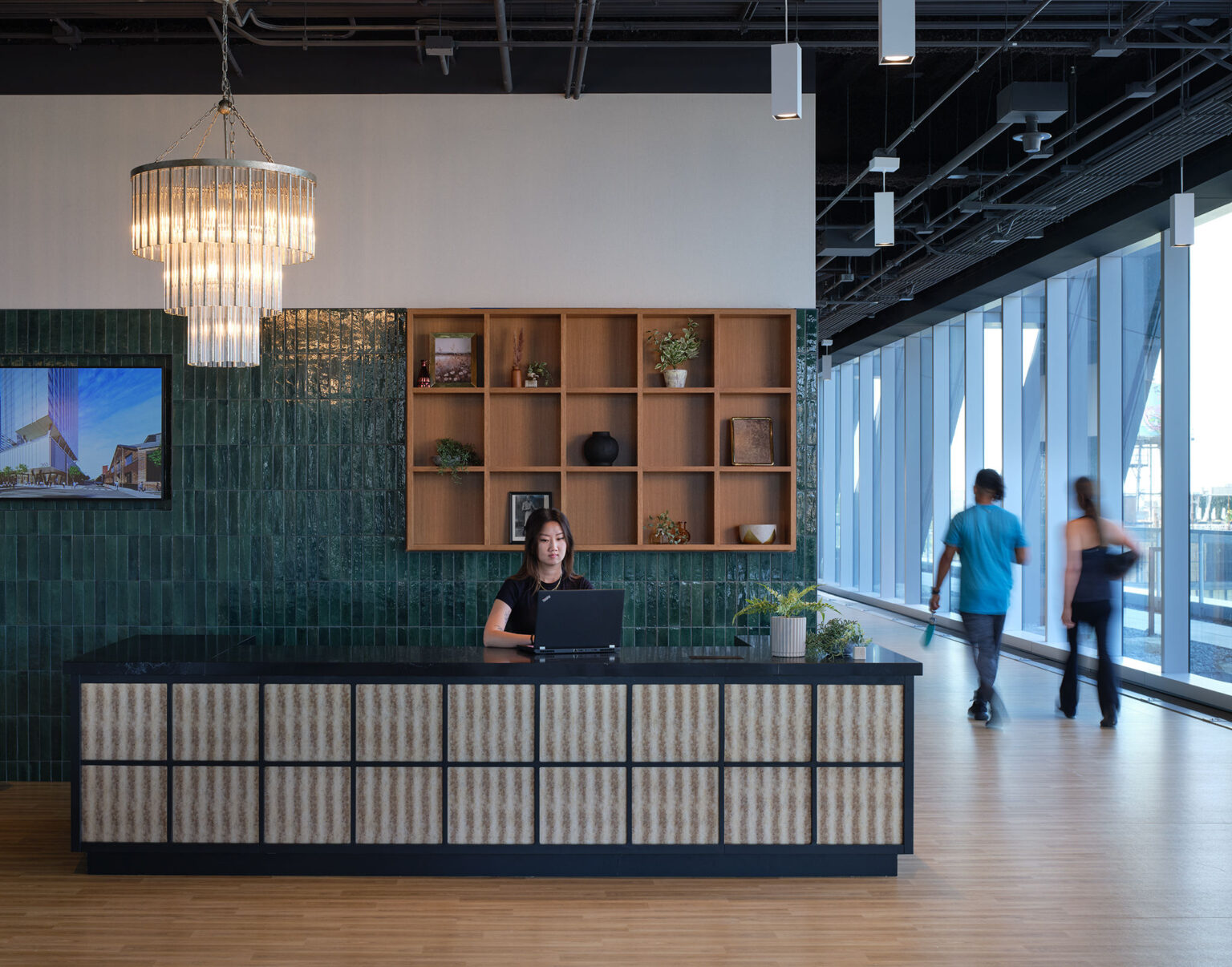
FULTON MARKET:
Home to Chicago’s liveliest retail and dining scenes
30+
Critically acclaimed restaurants
#2
Best neighborhood for young professionals
1,841
Hotel keys
$40M
Neighborhood streetscape investment
10K
Residential units in pipeline
LOCATION
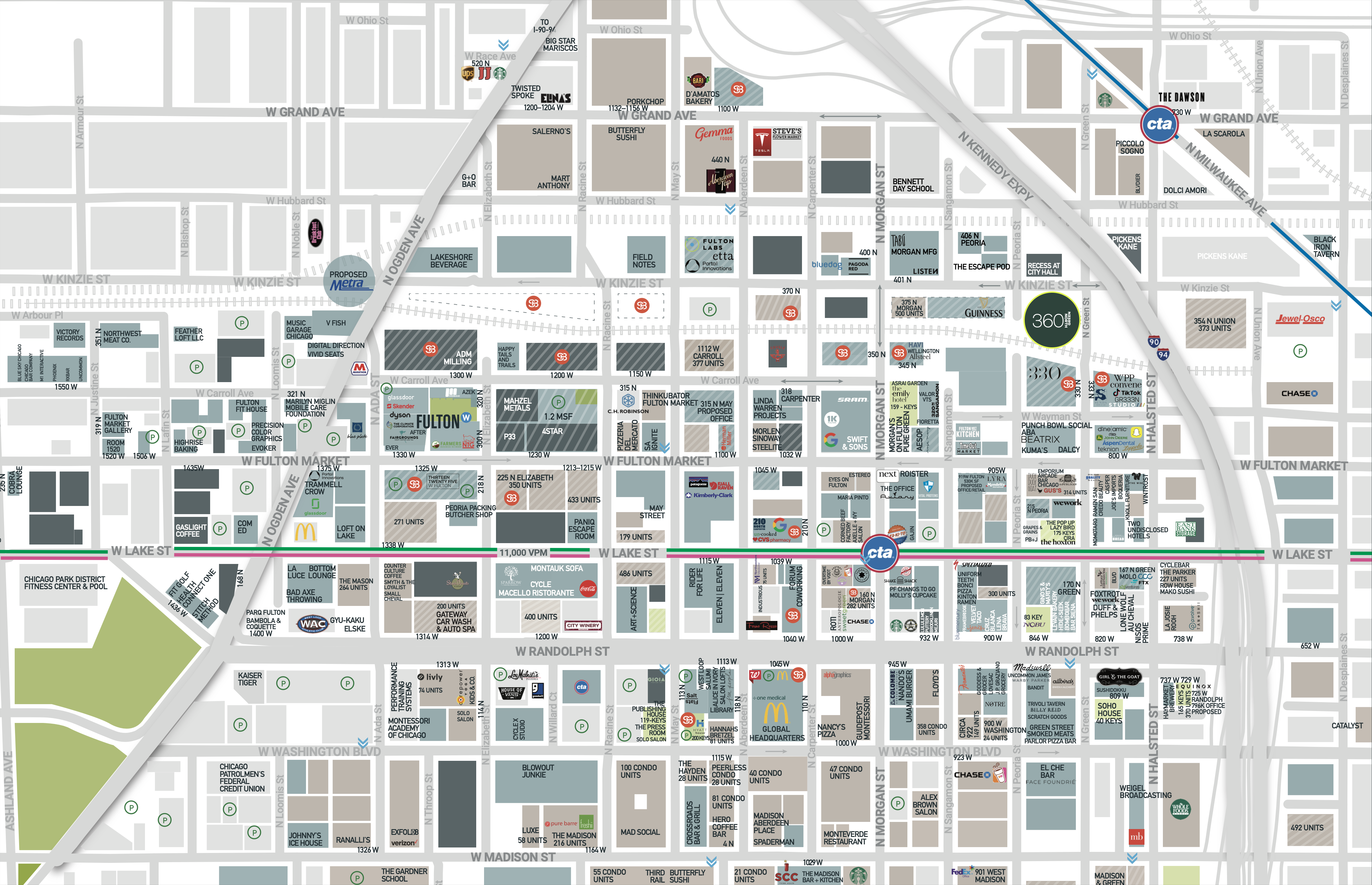
Walk To:
Adalina Prime – 0 Minutes
SunLife Organics – 1 Minute
Sunda Fulton Market – 1 Minute
Guinness Brewery – 1 Minute
Recess and City Hall – 1 Minute
Studio Three – 1 Minute
Beatrix – 2 Minutes
Aba – 2 Minutes
Hoxton Hotel – 4 Minutes
Piccolo Sogno – 5 Minutes
Rose Mary – 5 Minutes
LEASING
For leasing information, please contact:
Russ Cora
rcora@sterlingbay.com
Jess Brown
jbrown@sterlingbay.com
Austin Lusson
alusson@sterlingbay.com
INQUIRIES
About Sterling Bay
As developers, investors, and innovators, Sterling Bay focuses on building both properties and relationships: In doing so, we transform spaces, businesses, and communities, ultimately redefining the way our neighbors live.
